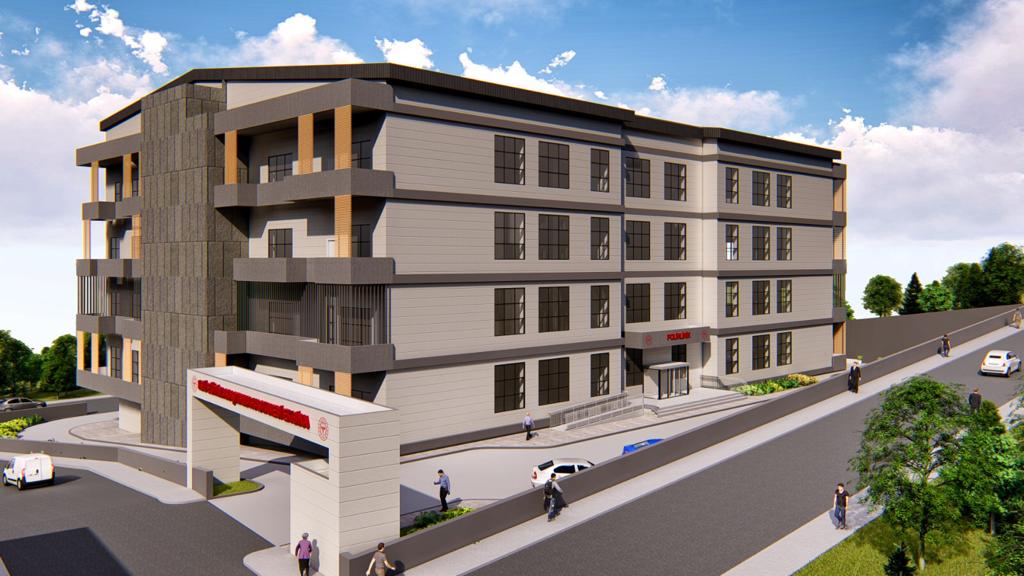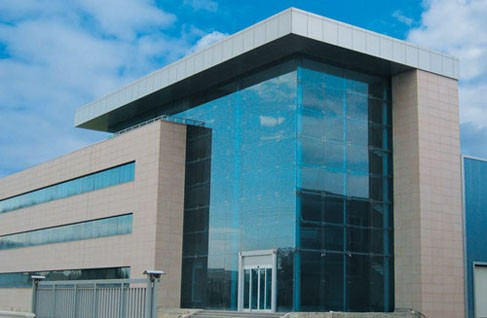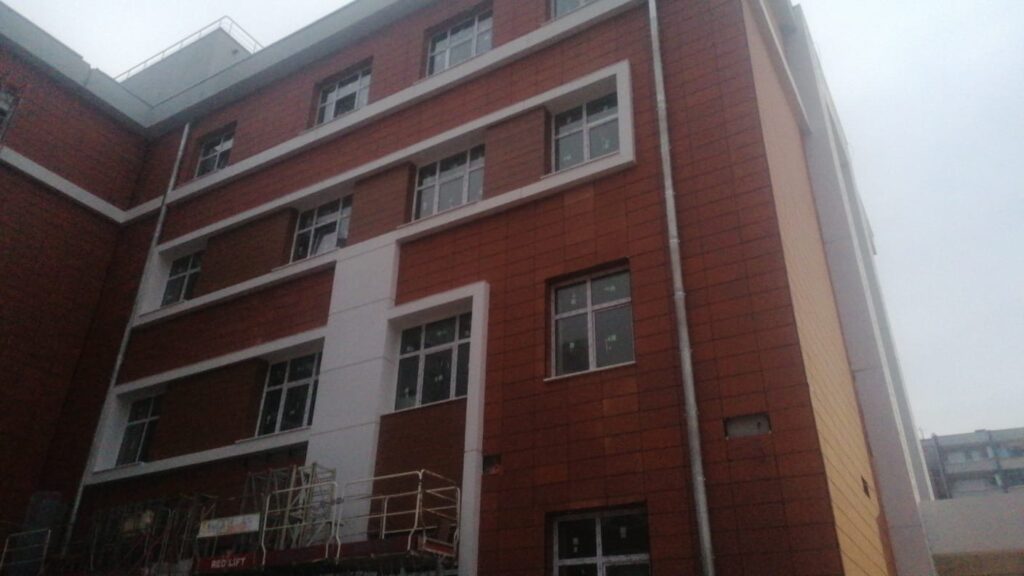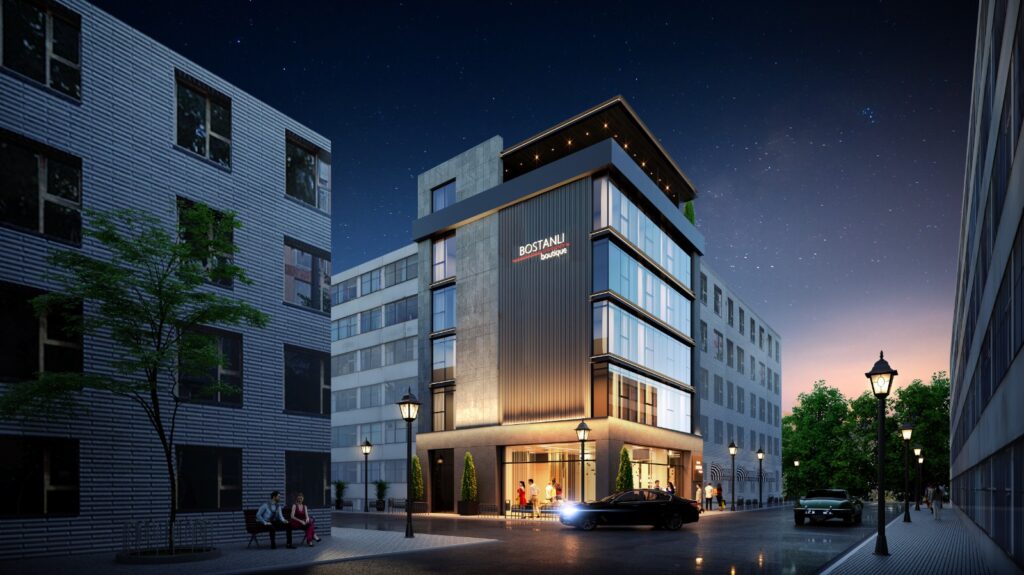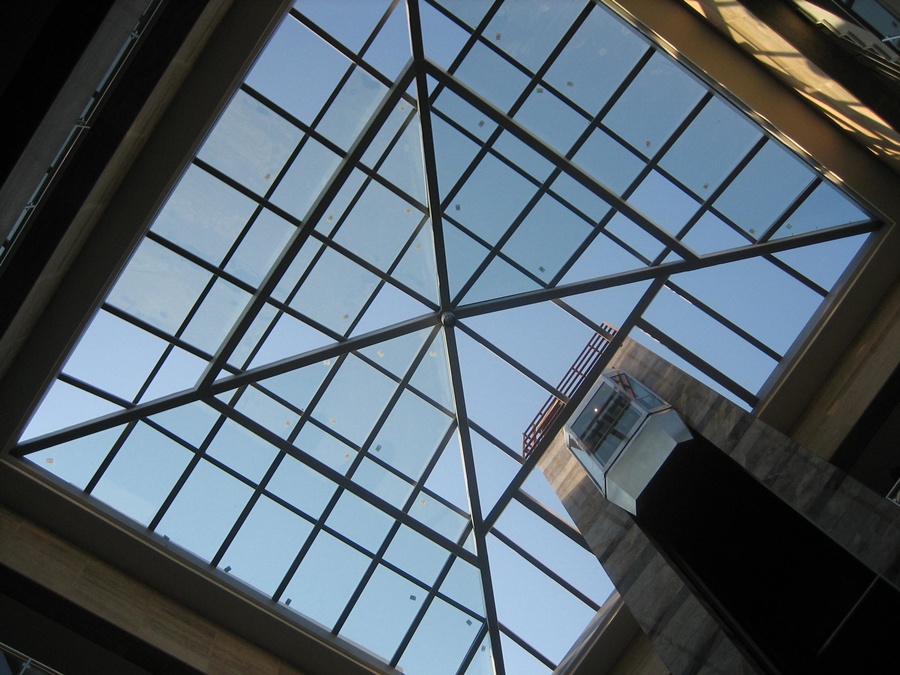PANEL FACADE SYSTEMS
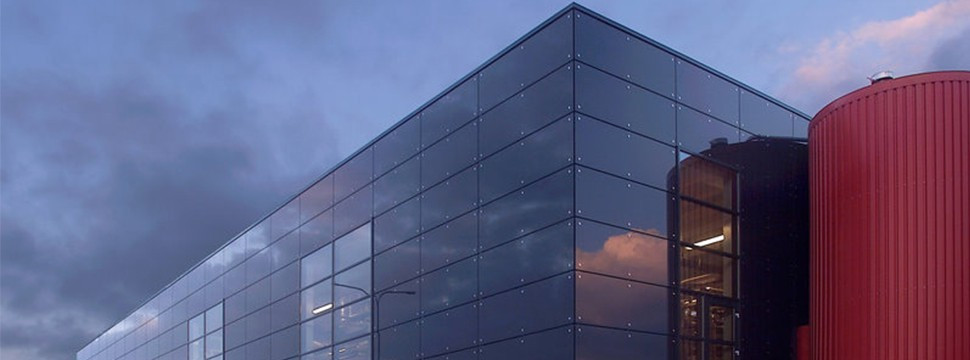
Panel facade systems create great advantages especially for high-rise buildings. Not only the basic parts of the panels that make up the system, but also the parts such as glass, gasket and anchor elements are completed in the workshop environment and sent to the building ready. Thanks to this system, considerable time savings are achieved in assembly time.
- The panel system has high insulation performance and can be installed very quickly.
- Because the production is done in the factory, quality control can be done.
- The biggest advantage of the system is that it is fast, economical and error-free.
Since the system is completely manufactured under workshop conditions and is not affected by the negativities of the construction site conditions, the probability of error in manufacturing is minimal. In order to mount the system to the structure, appropriate mounting equipment is required, which varies depending on the height of the building, environmental opportunities and the final floor plan. Special lifting and placing cranes are required for mounting the system to the structure. In cases where the cranes cannot be controlled from the ground or from the roof, a rail is mounted around the building. This system is very economical for high-rise buildings, since the time of pulling the panel to the upper floors will be long, this system, which is hung from the anchors of the normal system at an average of 10-15 floors, allows fast façade assembly from bottom to top. This highly practical system can be applied to almost any structure.
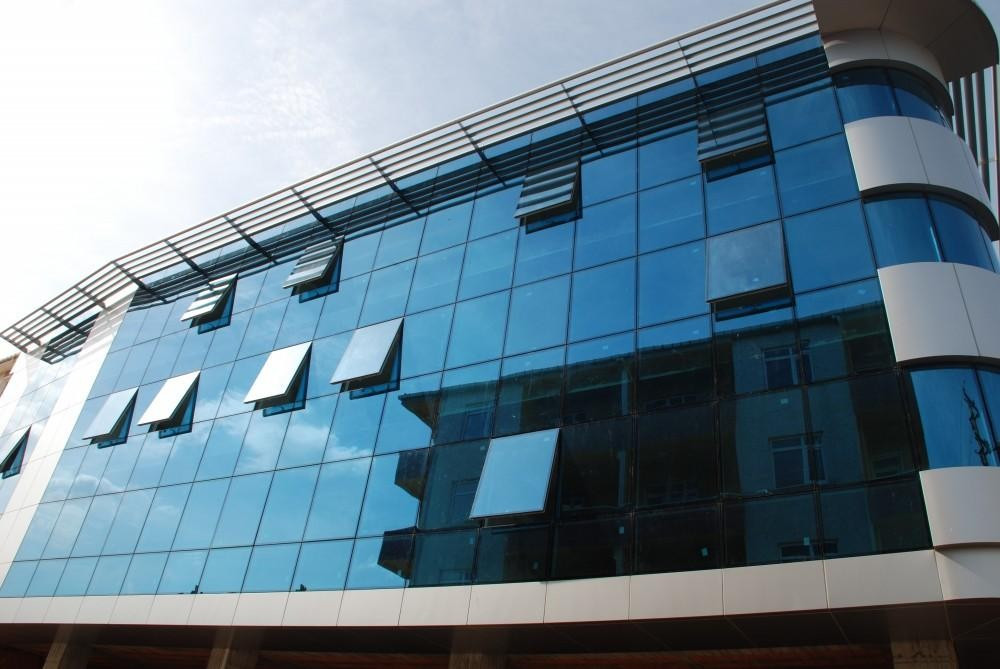
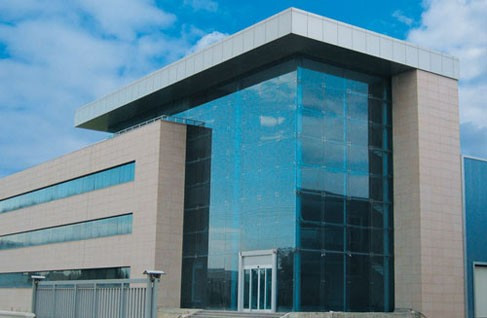
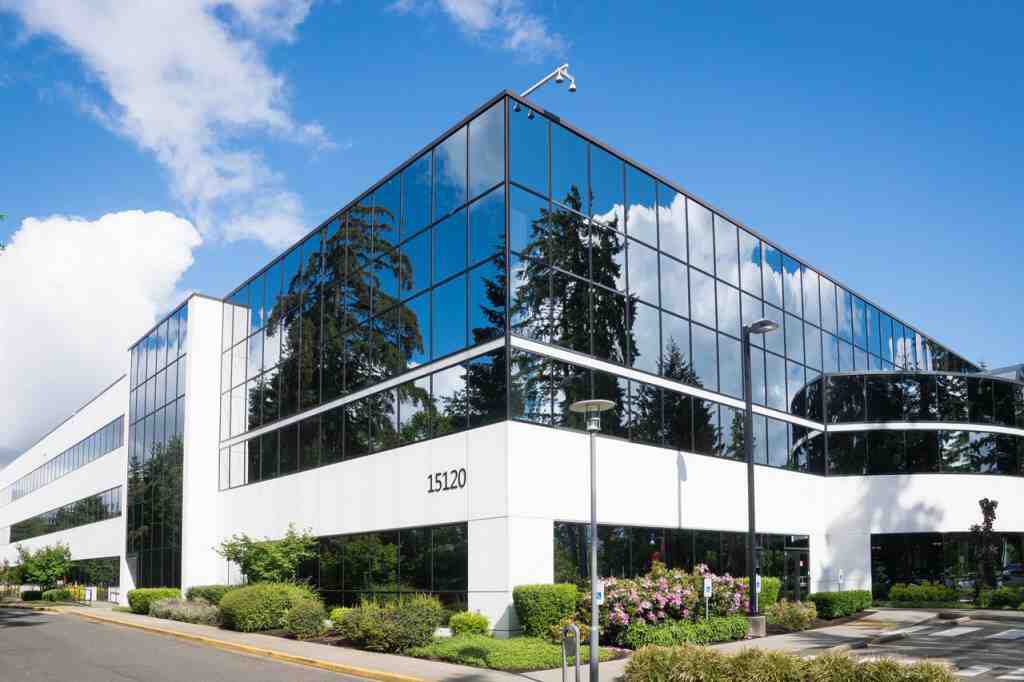
An important point in this system is that the system will have to be manufactured and assembled with very small tolerances, so there is no possibility of encountering a bad surprise after the system is mounted to the structure, because a faulty production cannot be mounted anyway. In addition, when the construction time is taken into account, a fast, error-free and well-designed panel system can be economical as well as perfect.
Insulation values and thickness can be adjusted easily according to the type of building. The weight of the panel elements prepared in the workshops can be between 500 – 2000 kg. Panels transported by rail in the workshop are mostly transported to the construction site by trucks or larger special-size vehicles.

